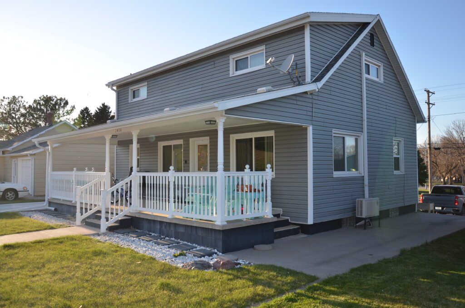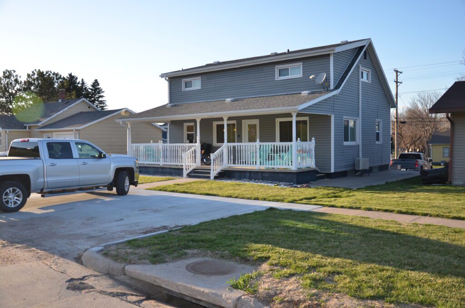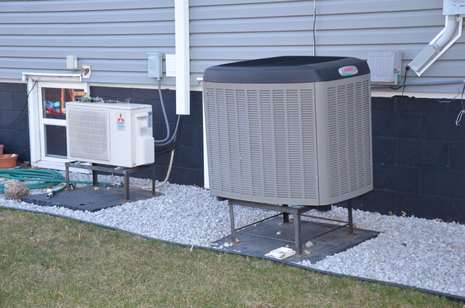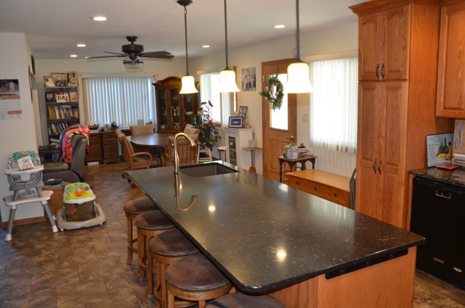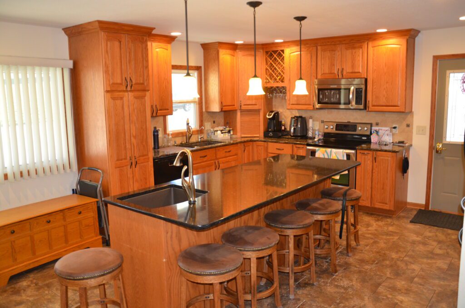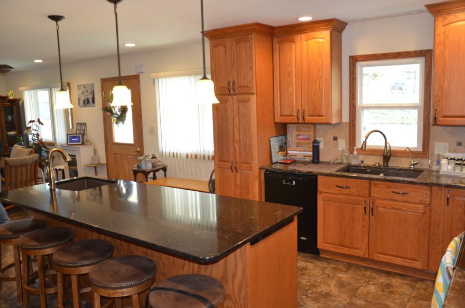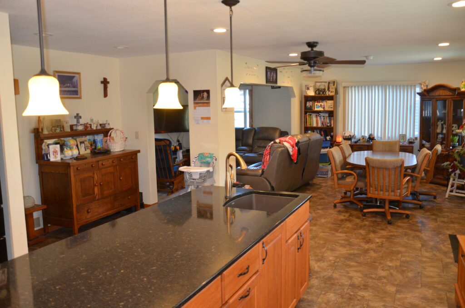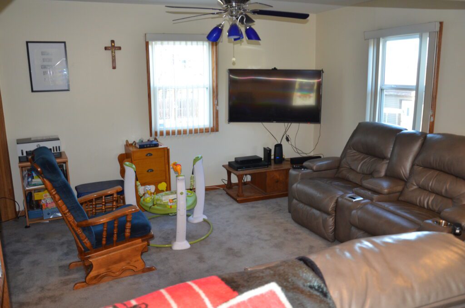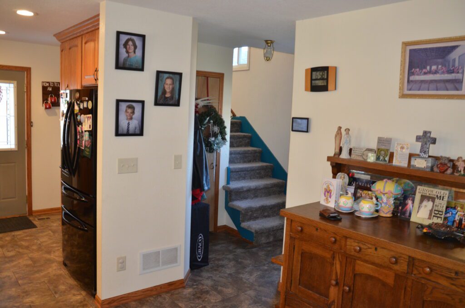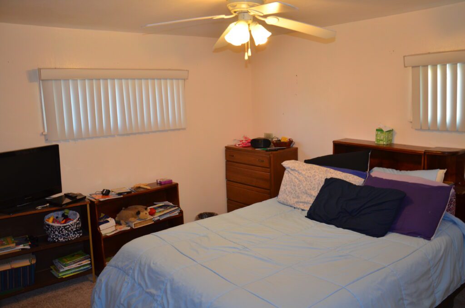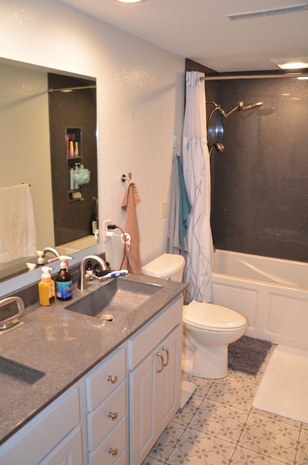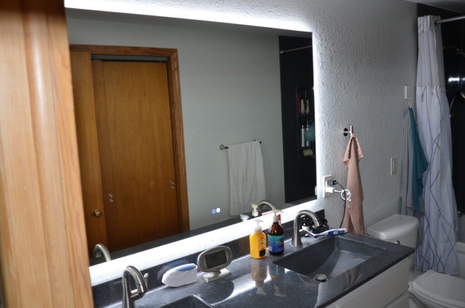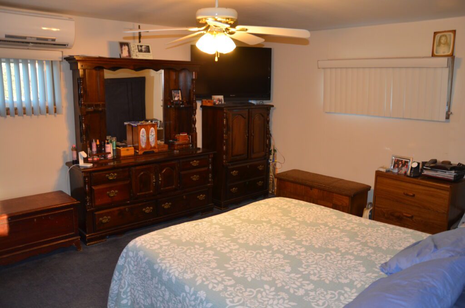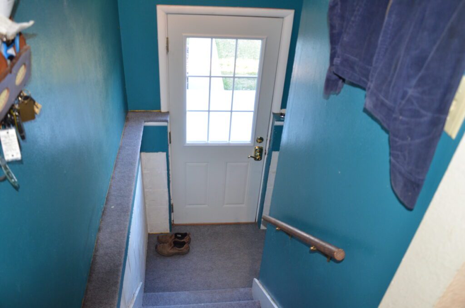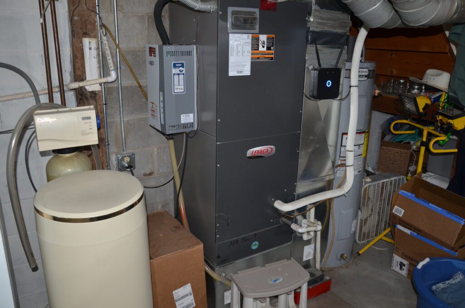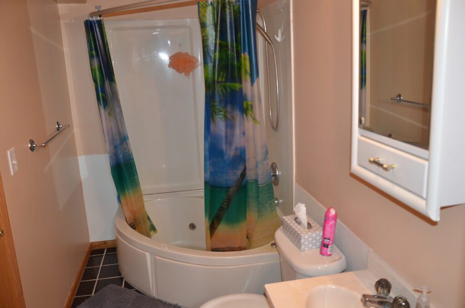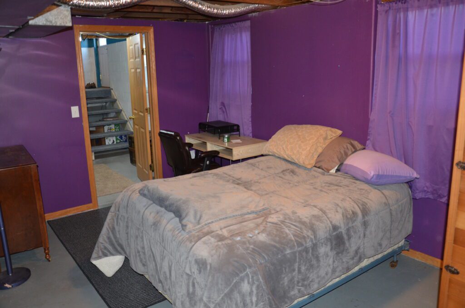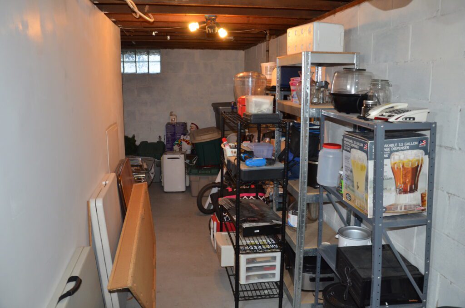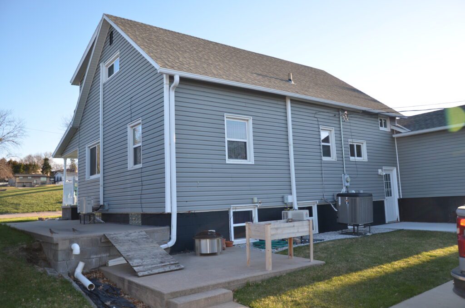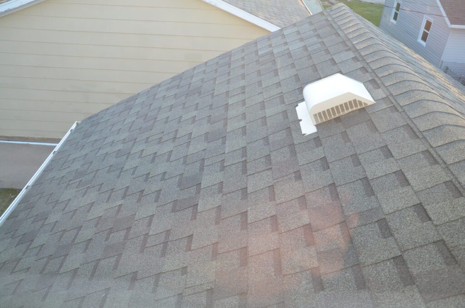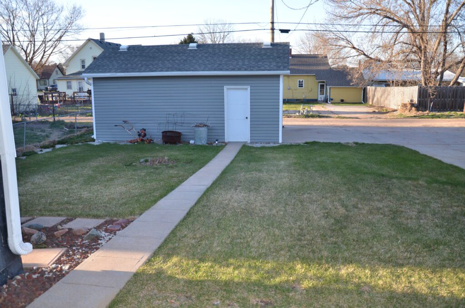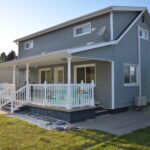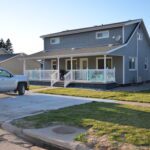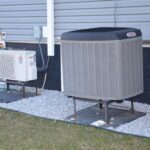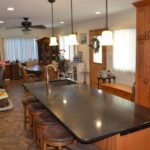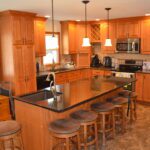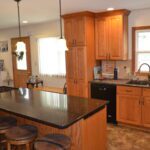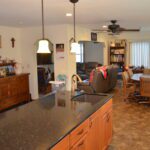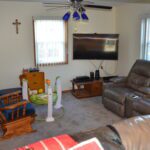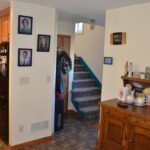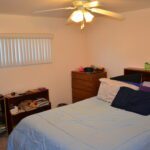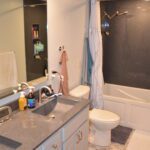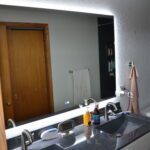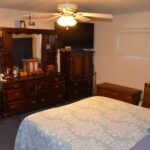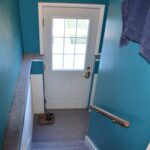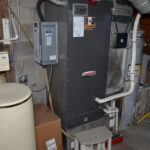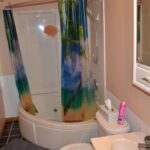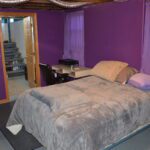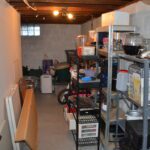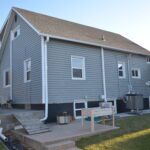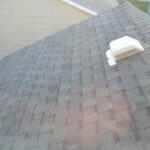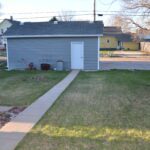2414 M Street Ord, NE
ID# 1492
$275,000
Bedrooms: 2
Bathrooms: 2.5
Description: Welcome to 2414 M Street! This 2 bedroom 2.5 bath home has a beautiful custom kitchen with ALL the extras and open to the living and dining area, upstairs bedrooms with large hidden storage, spacious basement with bonus room and full bath along with all your utilities, comfortable outdoor living on a covered south facing front porch, TONS of off-street concrete parking in both the front and back of home, along with two garages! This is a must-see, well-cared for all electric home.
2023 Real Estate Taxes: $1,836.12
Lot Size: 62'x118'
Year Built: 1925
Sq. Ft. of Home: 1,428 Main, 816 Basement, 1,224 Upstairs
Utilities: $210 per month avg.
Main Floor
Covered, Concrete Front Porch: with composite railing, lighting, outlets and south facing
Gourmet Kitchen & Open Dining: 16'x 33' warm touch ceramic tile flooring, recessed lighting, lighted ceiling fan, larger south windows for added sunlight, access point to upstairs, basement, backyard and attached garage, beautiful custom cabinetry with under counter lighting, soft-close drawers, pantry pull-outs, wine rack, corner counter appliance center with plug-in, 3 spice racks 2 are pull-outs, cookie sheet cabinet, quartz countertop breakfast bar with undermount sink, 6 bar stools, pull-out double trash, swing out mixer stand and pendant lighting, KitchenAid built-in microwave, dishwasher, range, top side-by-side refrigerator with middle pull-out drawer, water & ice and bottom freezer
Living Room: 11'x 13'6" carpet, closet, lighted ceiling fan
Half Bathroom: 5'x 5' vinyl flooring
Upper
Carpeted Staircase: Laundry chute and Mitsubishi heating/cooling unit in hallway
Bedroom: 11'6"x 12' carpet, closet, lighted ceiling fan
Eave Storage Room: 8'x 25'6" carpet, sub panel
Bedroom: 13'x 15' carpet, closet, lighted ceiling fan, Mitsubishi heating/cooling unit
Full Bathroom: 5'x 11'6" soft touch ceramic tile, closet, large vanity with onyx countertop, back lit and anti-fog mirror, electric on-demand water heater for both sink faucets, Whirlpool heated jetted tub and onyx surround shower
Basement
Utility/Laundry Room: 16'x 23' 32"x 34" garden level window, 200-amp breaker box, closet, 2016 Lennox Signature Series electric furnace, Alpine air whole house humidifier, 2022 AO Smith Commercial grade 50 gallon water heater, Culligan water softener, laundry chute, laundry hook-ups, utility sink, upright deep freeze
Full Bathoom: 5'x 10' tile flooring, corner shower/jetted tub
BONUS Room: 11'x 16' 2-32"x34" garden level windows, closet
Other
Attached Garage: 11'x 21'6" with concrete floor, 7'x 9' automatic overhead door
Detached Garage: 13'6"x 23' with concrete floor, electricity, 7'x 9' brand new pull-up overhead door, ease of access right from alley
Backyard Concrete Parking Apron:
Class IV shingles, vinyl siding, gutters, downspouts, concrete patio, exterior outlets, Gerkin windows. :
Mapped Property
Please call to schedule a private showing:
Property information provided was obtained from sources deemed reliable, but the broker makes no guarantees as to its accuracy. All prospective buyers are urged to fully inspect the property, its condition, and to rely on their own conclusions.

